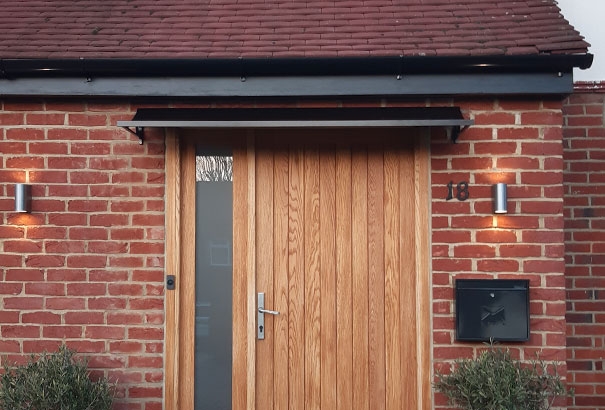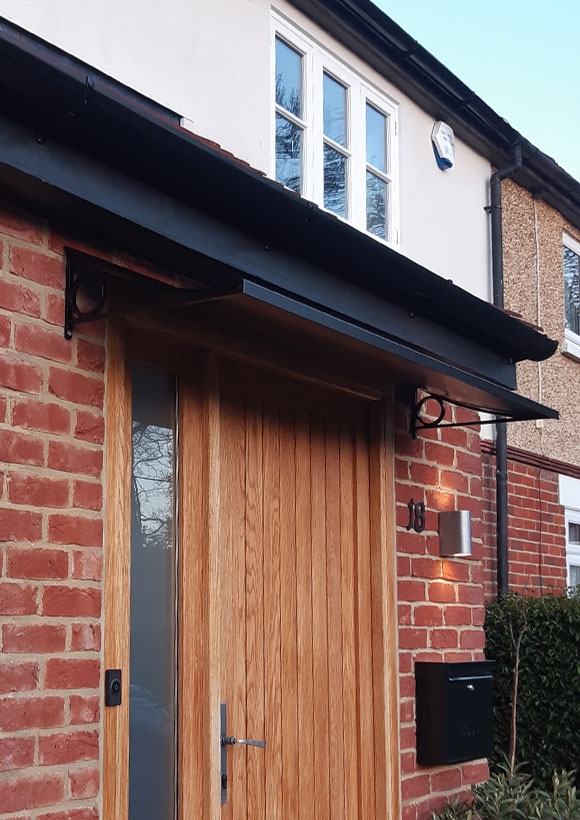Front Door Canopy
A bespoke aluminium canopy with laser-cut brackets, designed and made to precise dimensions to fit a specific space.


About the project
We were commissioned to design and fabricate a bespoke door canopy to deflect water from the entrance of this private residence.
Because of the limited space between the door and soffit a slim line profile was required. The main body of the canopy was fabricated from aluminium formed to the required profile, the decorative end brackets were laser cut from 15mm mild steel. A system was developed for attaching the canopy to the house ensuring there were no visible mechanical fixings.
The completed canopy was powder coated RAL 9005 Black to match the gutters, soffits and fascia’s of the building.
About the project
We were commissioned to design and fabricate a bespoke door canopy to deflect water from the entrance of this private residence.
Because of the limited space between the door and soffit a slim line profile was required. The main body of the canopy was fabricated from aluminium formed to the required profile, the decorative end brackets were laser cut from 15mm mild steel. A system was developed for attaching the canopy to the house ensuring there were no visible mechanical fixings.
The completed canopy was powder coated RAL 9005 Black to match the gutters, soffits and fascia’s of the building.

Location
Residential
Client
Private
Call us on 07860 456159 for a quote on a similar project you may have
