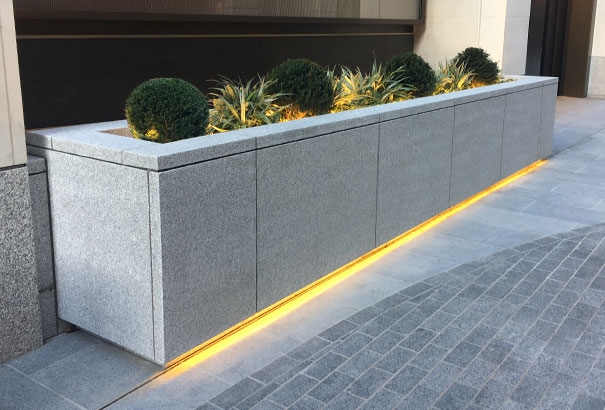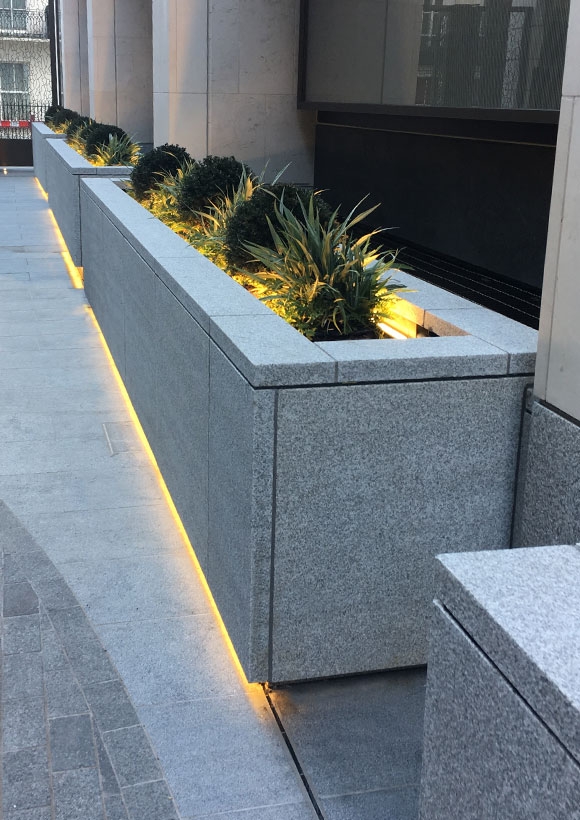Mews Planters, London
Internal structural steel framework for a set of massive, stone-clad planters, created for a highly prestigious residential development in London’s Mayfair


About the project
Clarges is a multi-million-pound ‘super prime’ residential and commercial development in London’s Mayfair, comprising 34 luxury apartments overlooking Green Park and Buckingham Palace. The main contractor, international engineering and construction giant Laing O’Rourke, commissioned us to work with its specialist stonework subsidiary, Vetter UK, to create a set of outdoor planters, each 5m long and extremely heavy, for a mews area within the project.
We designed and built the internal steel framework, using 8mm, 100mm x 100mm box-section hot-dipped galvanised steel. This massive structure provided the strength and rigidity needed to support the stone slabs, 25mm to 50mmm thick, which were hung and bonded on the sides. Delicate sheet-metal trim in bronze provided a smooth, seamless finish, and ensured the internal steelwork was completely invisible. As an additional challenge, we had to account for a slope at either end of the site: this meant angling the base, while keeping the top edge completely level.
We also designed and made the powder-coated steel liners containing the plants: at each end of the planter is an IP-rated enclosure, one containing the drivers for the LED lighting strips, the other housing the irrigation system. Like so many
of our projects, the deceptively simple outward appearance hides a multitude
of details and complex engineering solutions.
About the project
Clarges is a multi-million-pound ‘super prime’ residential and commercial development in London’s Mayfair, comprising 34 luxury apartments overlooking Green Park and Buckingham Palace. The main contractor, international engineering and construction giant Laing O’Rourke, commissioned us to work with its specialist stonework subsidiary, Vetter UK, to create a set of outdoor planters, each 5m long and extremely heavy, for a mews area within the project.
We designed and built the internal steel framework, using 8mm, 100mm x 100mm box-section hot-dipped galvanised steel. This massive structure provided the strength and rigidity needed to support the stone slabs, 25mm to 50mmm thick, which were hung and bonded on the sides. Delicate sheet-metal trim in bronze provided a smooth, seamless finish, and ensured the internal steelwork was completely invisible. As an additional challenge, we had to account for a slope at either end of the site: this meant angling the base, while keeping the top edge completely level.
We also designed and made the powder-coated steel liners containing the plants: at each end of the planter is an IP-rated enclosure, one containing the drivers for the LED lighting strips, the other housing the irrigation system. Like so many
of our projects, the deceptively simple outward appearance hides a multitude
of details and complex engineering solutions.
